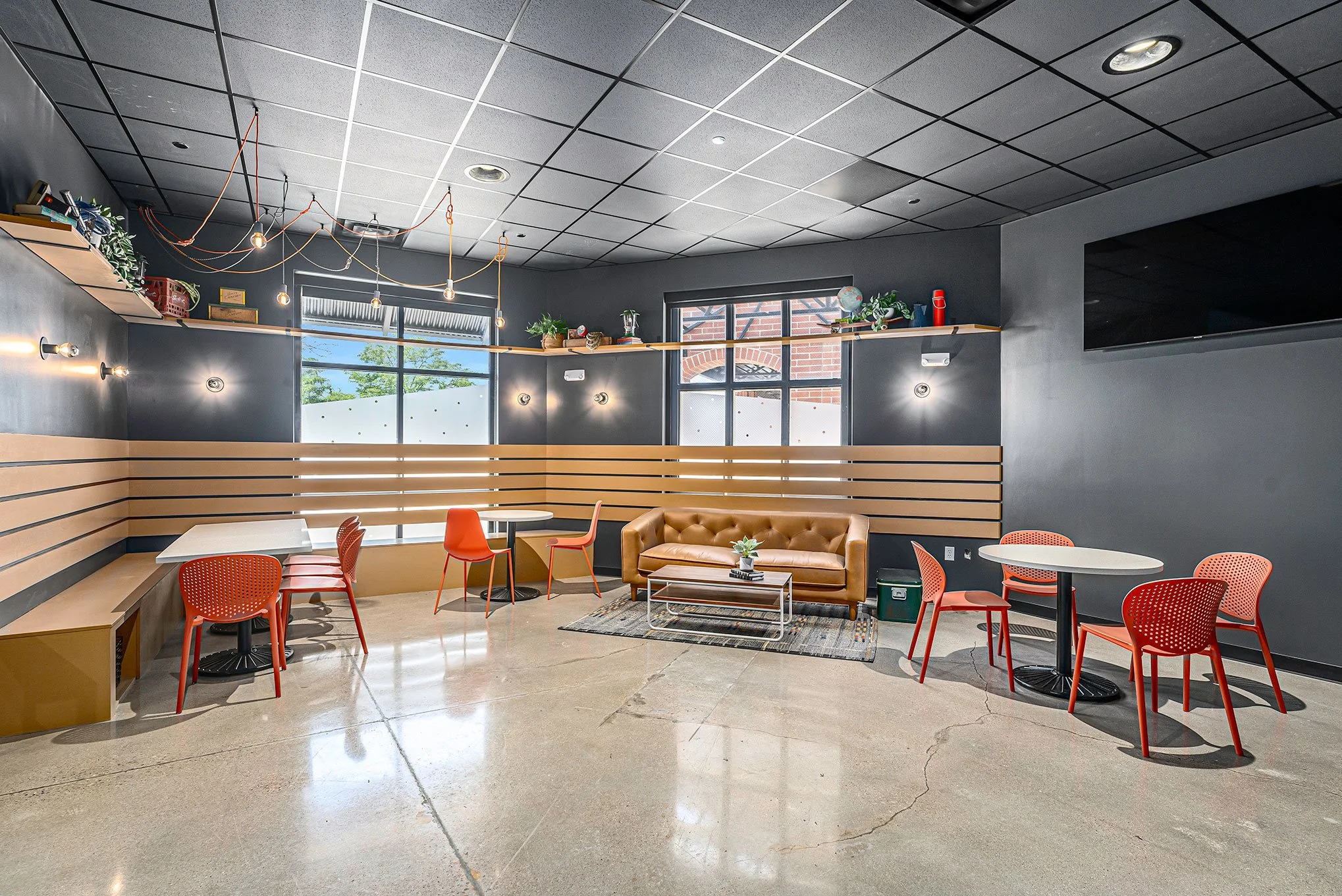Storyline Students
SERVICES
Brand Strategy & Design
Environmental Design
Custom Fixtures & Signage
After completing construction on a new student building, we were asked to design a space perfect for middle and high school students to hang out and attend services.
The client wanted this space to feel unique to a teenager, with areas to play games and a lounge that felt like a cool coffee shop. We were inspired by climbing gyms, outdoor retail shops and industrial loft spaces. The result is a space where students can hang out and do homework, meet up with their friends, and be inspired by the sermons they hear from stage.
To play off of the Storyline Kids logo, we kept the asymmetric box (reminiscent of the national parks signage) and combined the soft black and citron to give the logo a bit of an edge.
At the entrance to the student space, we layered the dimensional logo with a graphic wall made to look like stickers. This was another way we could tie Students and Kids together but give each a distinctive look and feel.
Keeping with the industrial gear shop look, we used wood grain and MDF throughout the room. This custom climbing wall structure and wrap-around banquette in the lounge create focal points throughout the room. The glow of exposed bulbs with climbing rope cables strung up with knots adds texture and a unique personality to the space.
The client wanted a space to showcase all the middle and high schools represented in their community. This custom built-in piece not only displays a map of the surrounding area, but adds light and seating for students who hang out around the ping pong table.










